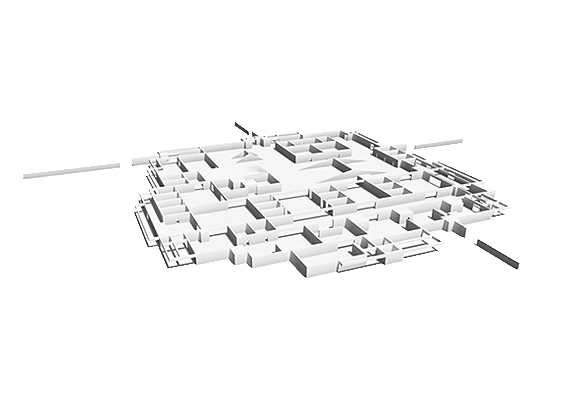
Exhibition spaces laid out in the vast space of the mind. Mind power creates atmosphere and environment, giving rise to a flat, wide plain, on whose light-gray surface four-meter-high white spatial elements such as cuboids and walls define various open spaces of varying sizes. The atmosphere of a nebulous sky is arched over the rooms and condenses on the horizon. The individual rooms form a spatial complex whose outer walls delimit an approximate floor space of 150 x 150 square meters. The elastic-looking floor, seamlessly poured over the entire surface of the open hall area, shimmers matt in the diffuse ambient light, and the cement-colored light gray of the floor surface contains a warm, barely perceptible, earthy tone that lends the exhibition rooms a relaxed yet concentrated spatial atmosphere. The entire complex of rooms currently provides a total of 21608 square meters of exhibition space, which can be further expanded as needed
Prehistory: Museum in the Mind
Originally conceived in purely textual form, the „Museum in the Mind“ (translated from the german original term „Museum in Kopf“) was created in the 1990s as a kind of intellectual container for the imaginary works and related works that had been created since the beginning of the exploration of working with imaginary art in 1992. The museum itself is not a work of art and serves only to describe the project. Later, text, initial floor plans, and simple room illustrations are assembled into a documentation to be published in form of a book or as a catalog. A first reference to the project of the MIK can be found in 1994 in the swiss art magazine „ARTIS“, where the intellectual laying of the foundation stone of the museum is indicated with the thought sculpture „Frosted Glass Building Block“ in the context of a half-page advertisement. Over the years, however, the project is never realized in the desired form, although the elaboration of the project subsequently progresses to the point where finished drafts and floor plans for the (virtual) construction of the museum are available. After the turn of the century, the possibilities of the Internet lead to the planning of a first website: museumimkopf.ch
alba.imago.museum
Before the website is published, name and form are revised once again – the project is now called „alba.imago.museum – virtual space for imaginary art“. The floor plan of the building and floor plan of the exhibition rooms are completely revised – an outer shell is now dispensed with, further emphasizing the virtual aspect of the project. The redesign also creates more exhibition space on a theoretically infinitely expandable footprint. The floor plan and individual rooms will subsequently be visualized by the company BILDKRAFT and it is planned to implement the entire space complex in this way. The virtual rooms will then be able to be visited within the framework of a photo-realistic website in Flash format
From the very beginning, the idea of opening the virtual exhibition space once a year to various artists who contribute works with similar or related content to the concept of the thought sculpture played a role in the planning and construction of the new spaces. In this way, the „alba.imago.museum“ was to become a kind of online documentation center for imaginary art.
At the same time as the initial set-up phase, however, it becomes known that the manufacturer Adobe will no longer continue to develop the Flash format for mobile devices. And as long as there is uncertainty about the future of web-based animated graphics, the implementation of a technically sophisticated website is currently being abandoned. Instead, the virtual exhibition spaces and the work contained therein will be documented as a project description within the framework of a simpler website, as it is now here
The implementation of the original plans/vision at a later date is not excluded. The focus is currently on the planning and realization of thought installations in public space and the further development and expansion of the idea of the thought sculpture
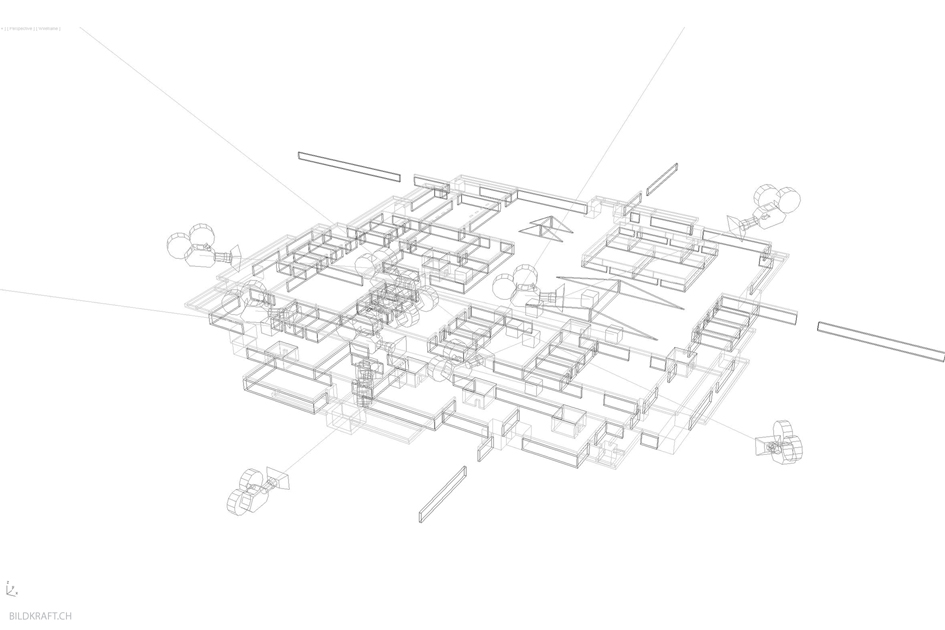
alba.imago.museum (a.i.m), wire frame model, front view (bird’s eye view)
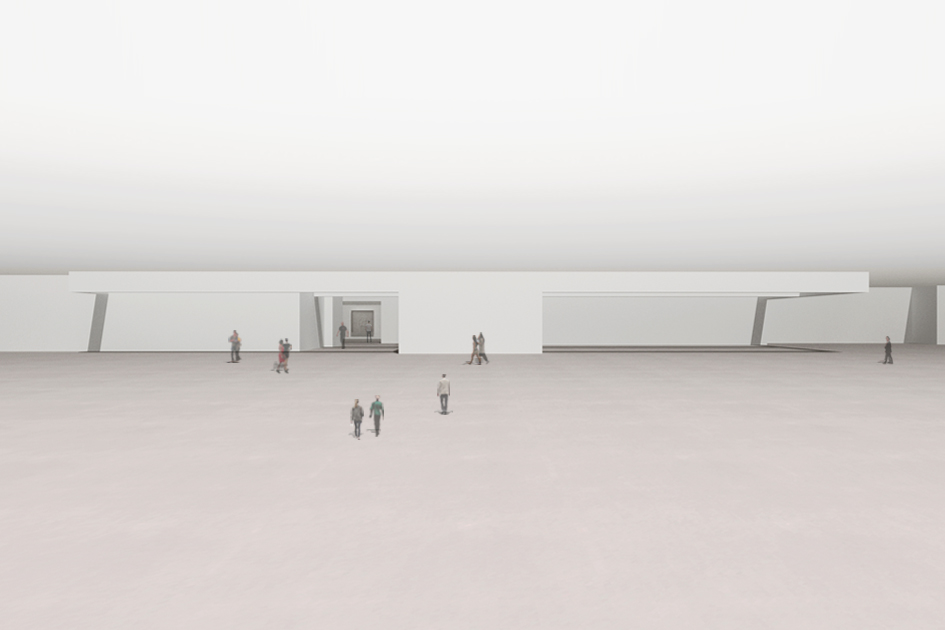
alba.imago.museum (a.i.m), exterior view, entrance, front side
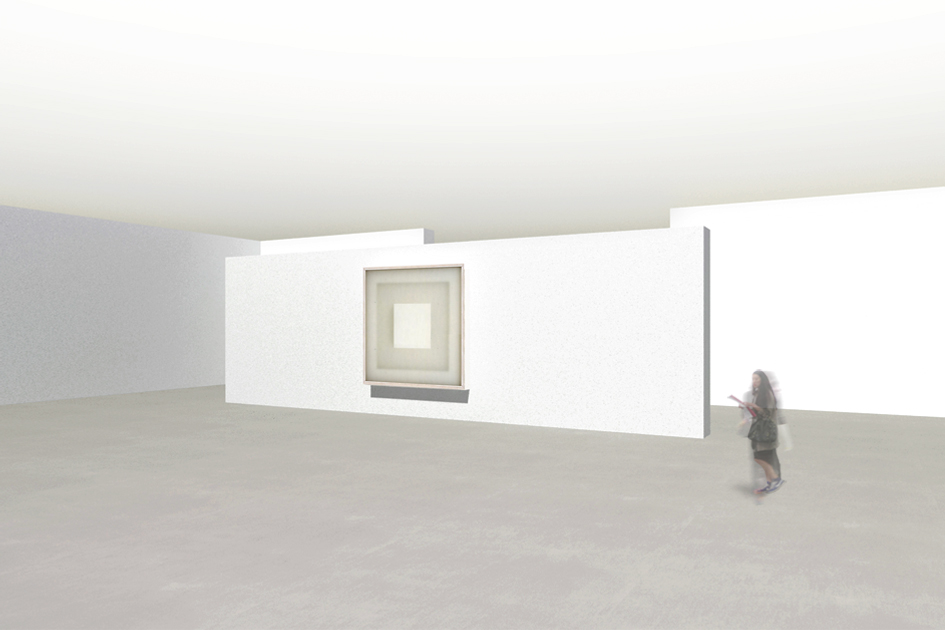
„Entrance Piece“, glass object, entrance room
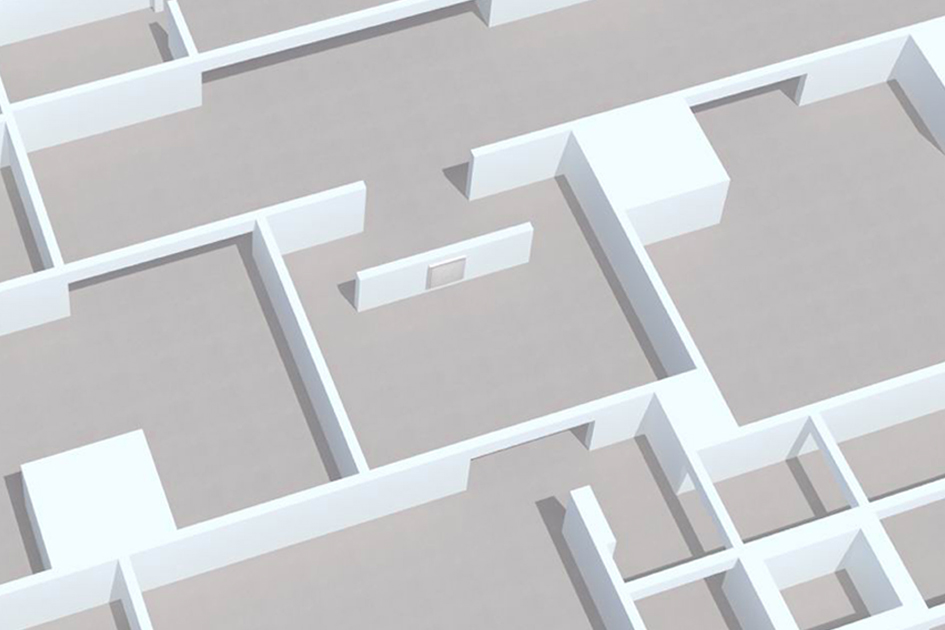
Entrance room (bird’s eye view))
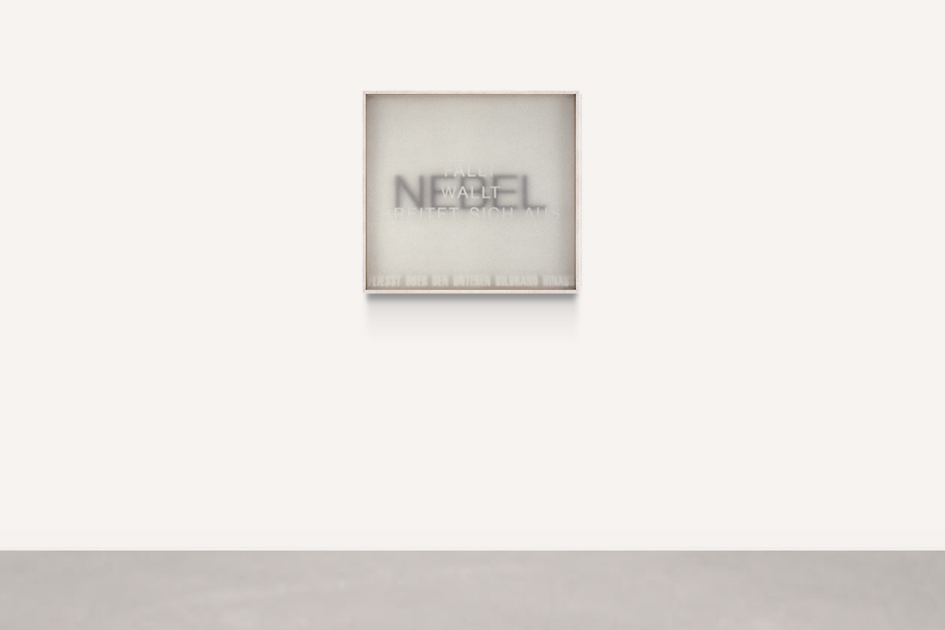
„Nebel (Fog)“, 1992, typeface image object/installation of thoughts
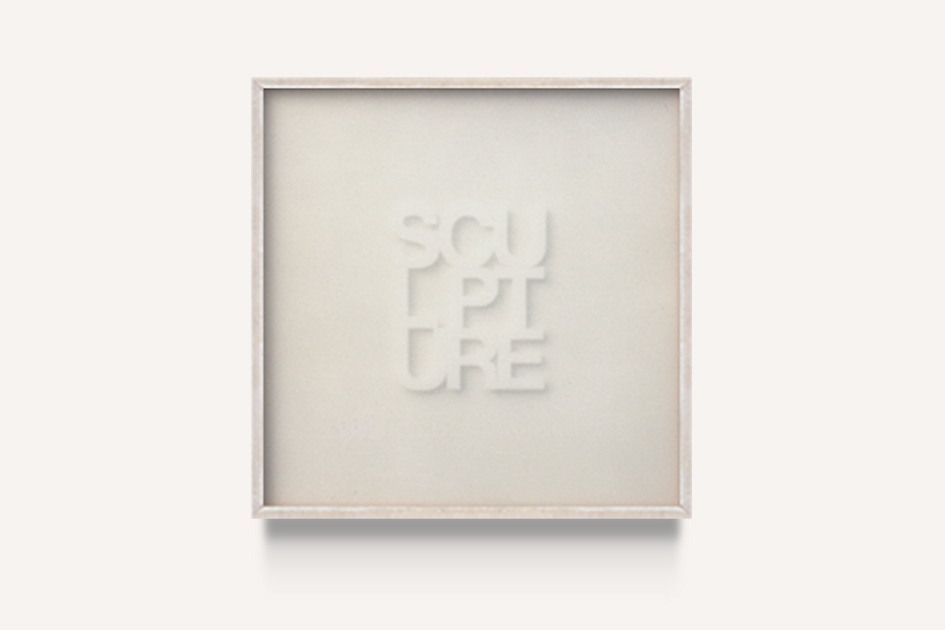
„Sculpture“, 1992, typeface image object
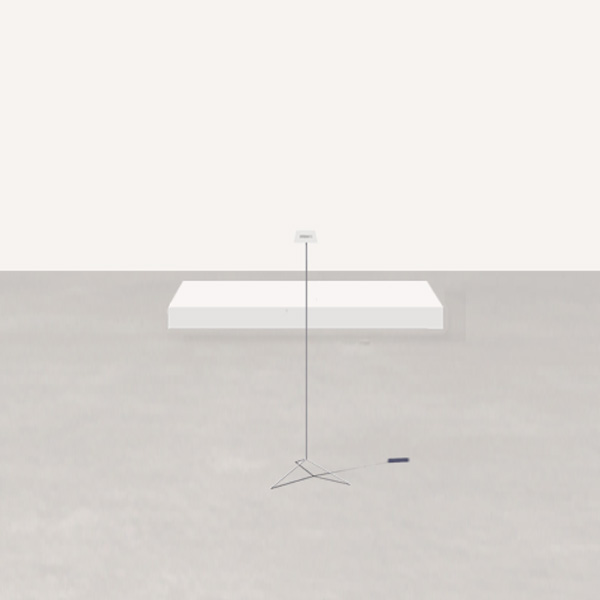
„Lokonoize“, 1994, Reto Jeltsch, Sculpture of Thought, room space view/setup, visualization
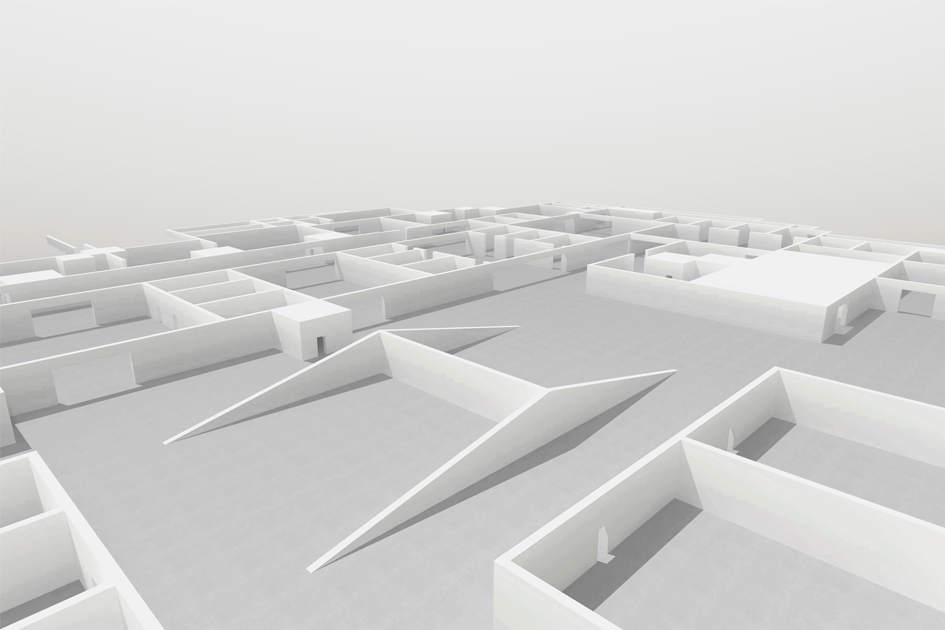
Visualization of space area with diverse, open rooms in the rear part of the museum
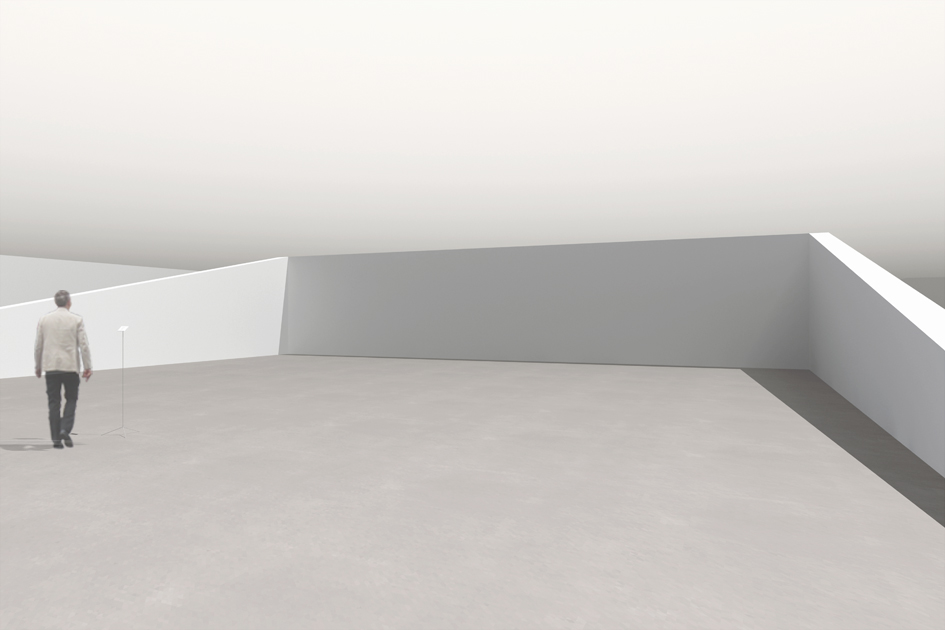
Visualization large, open space (20 x 20 m2), „Big Moonlight Storage“, 1992, thought sculpture, metal stand, text panel with instruction text
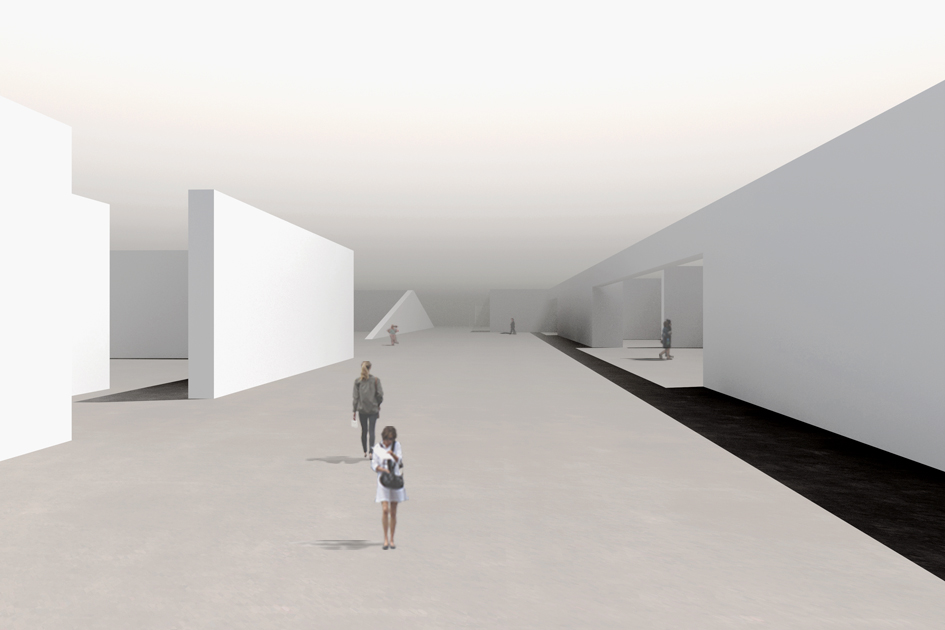
Visualization of long corridor (front)
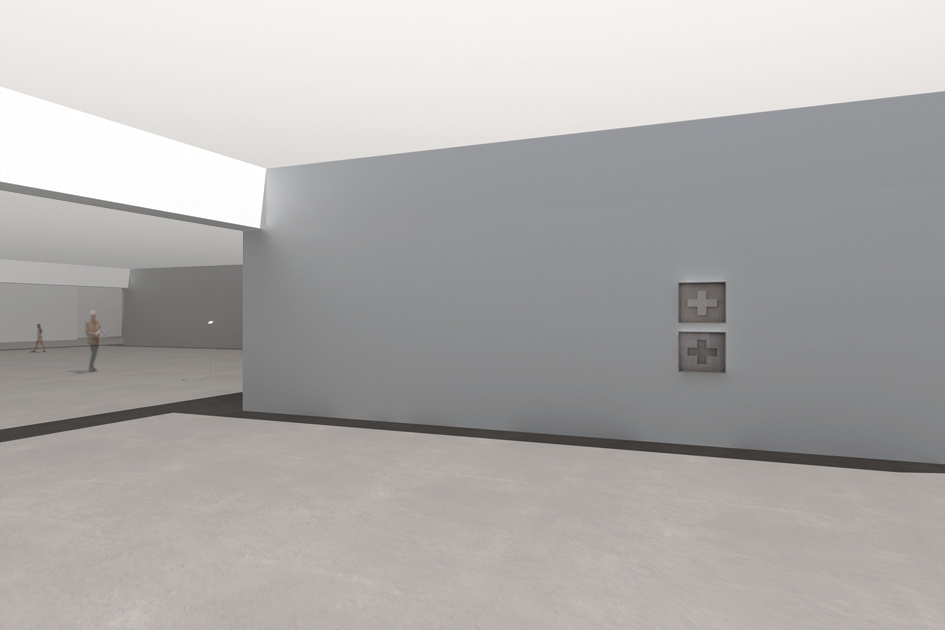
Visualization large space, glass objects „To Cross“, 1996
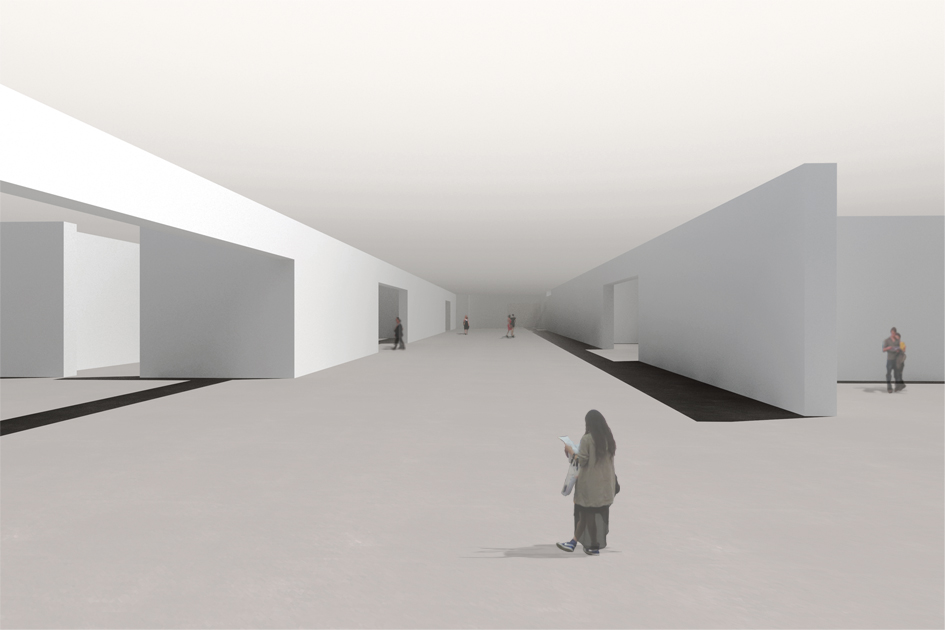
Visualization of long corridor (rear)
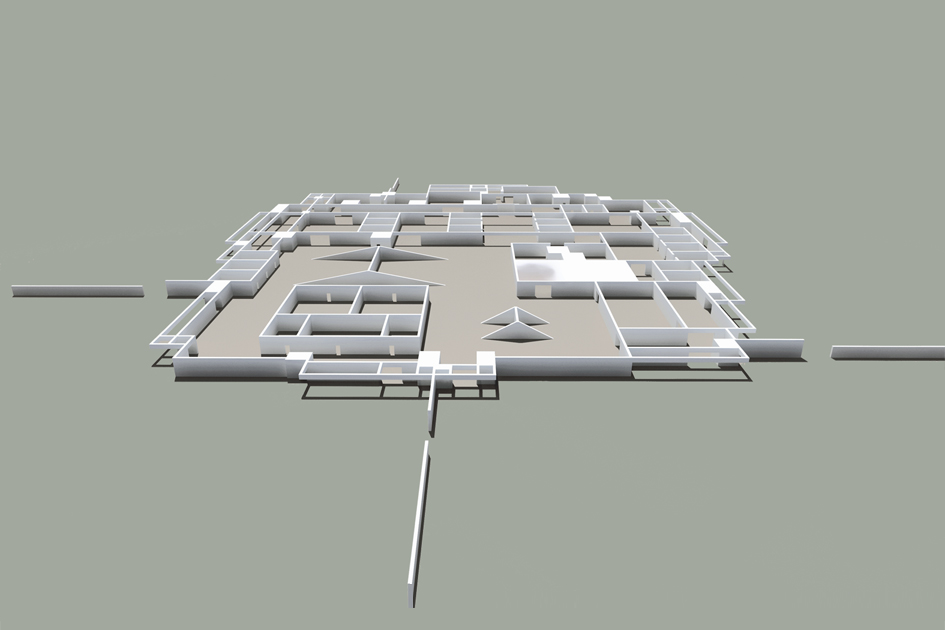
Floor plan, bird’s eye view (rear exit)
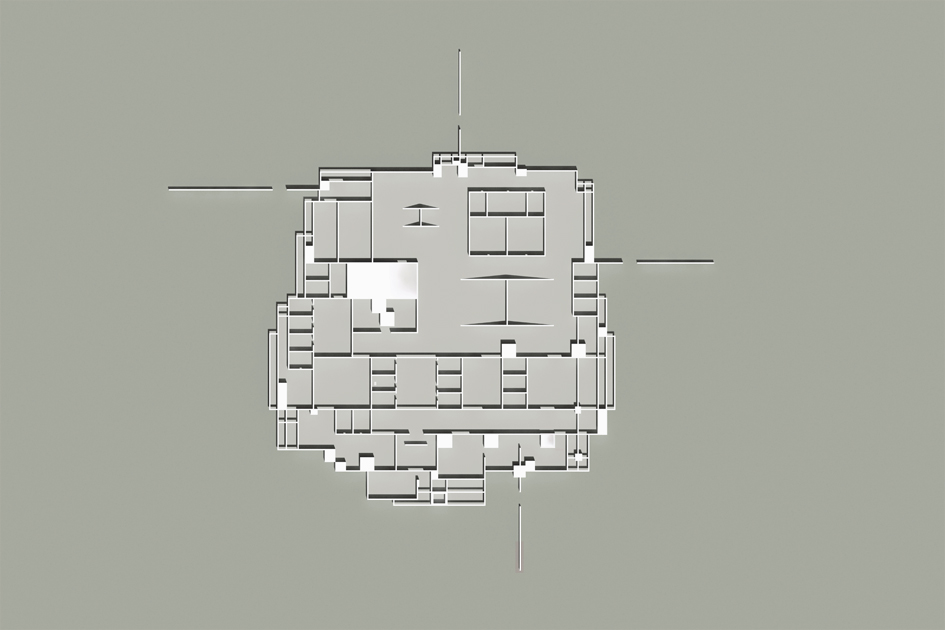
Floor plan, bird’s eye view